The Whaley Family Living Small
Bedrooms: 2
Property: Rental
Square Feet: 525
Adults: 2
Children: 2
Pets: 3
It would be unusual to walk down 24th street without passing a mom pushing a stroller, or a kid on a micro-mini, or a dad wearing an Ergo carrier. Most likely you will encounter all three, plus a Labradoodle. Noe Valley has a reputation for being the quintessential San Francisco family neighborhood. It is in the very heart of this most child friendly part of town that I meet the Whaley family. Two adults, two kids, two cats and a dog, perched above a rug shop in their cosy two bedroom apartment.
The short climb up the shared stairs offers a fitting preview to the Whaley’s small space. A cast of items have found strategic homes in wall recesses and behind window-wells. From strollers, to bikes, to toys that have fallen out of favour; the stairwell alone is a well executed project in reclaimed land.
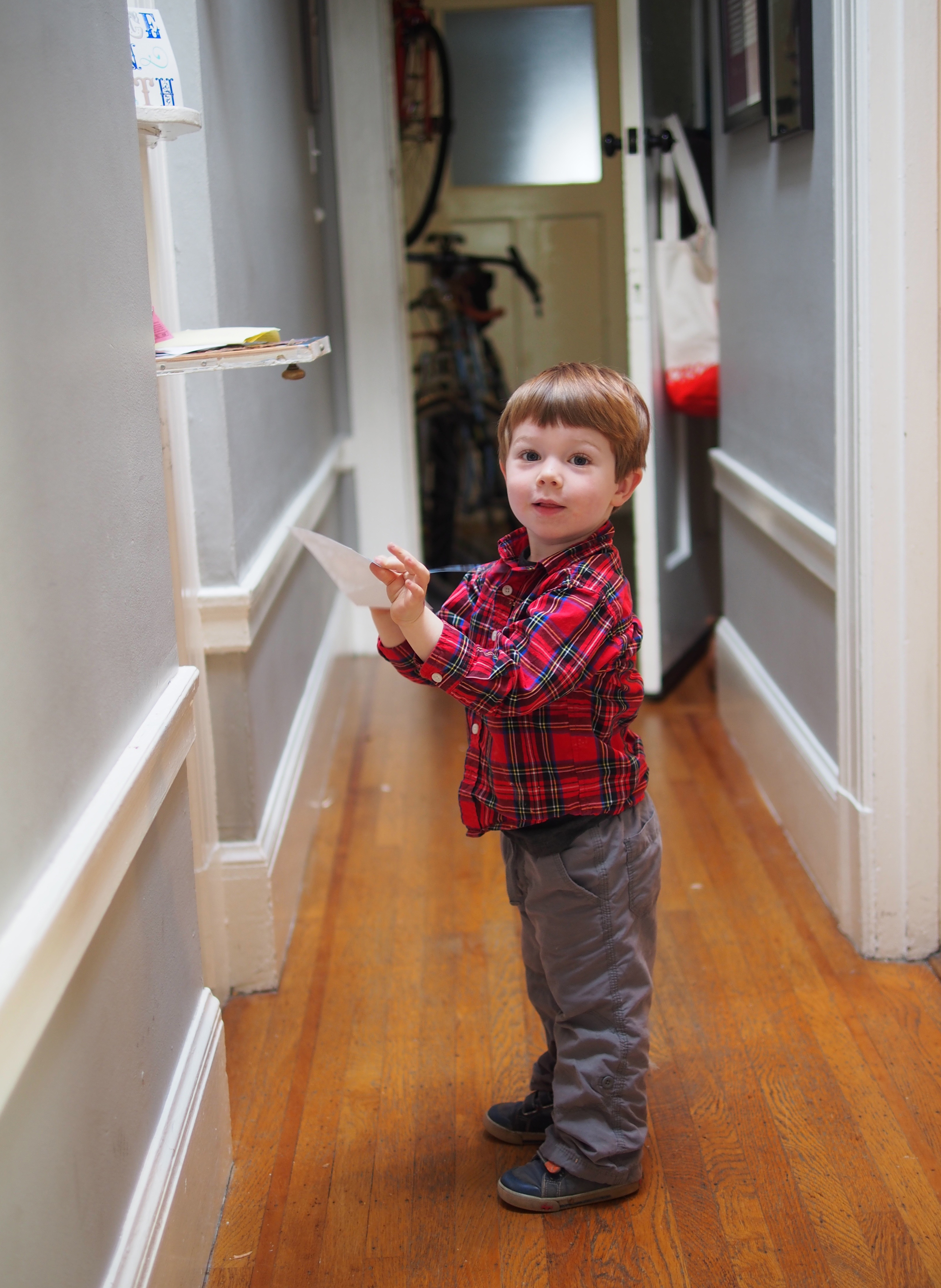
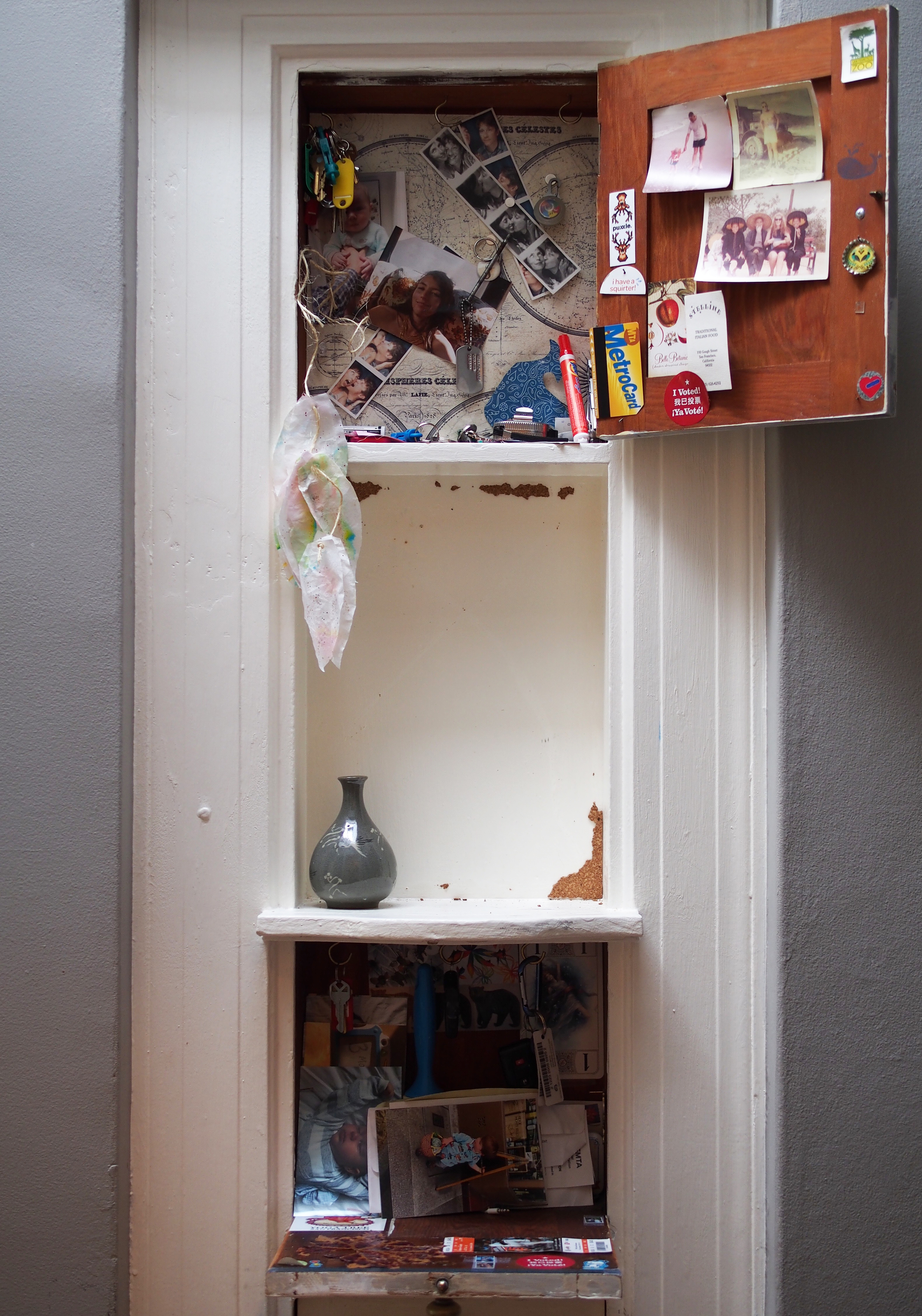
Once at the top of the stairs, the Whaley’s front door opens to a hallway full of original character details. Built into the wall on one side is a charming telephone niche with custom fold down stool, and across the hall, a WC featuring a light well and decorated with old subway tiles. It also features a custom built shallow shelf that allows for bathroom tissue rolls to be stacked high, tidy and out of the way. Continuing down to the end of the hall, the main living area of the apartment opens up, revealing the kitchen, living room and dining zones. Off this space, the two bedrooms and a private terrace patio can be accessed.
Grayson, the boisterous two and a half-year-old, takes a moment to introduce the family dog. He jumps excitedly with one arm outstretched to keep a treat out of reach until Ranger has ‘sat’. Next he bounds into his room. Grayson’s bedroom is kitted out with a toddler bed placed Montessori style on the floor, as well as a twin trundle bed. Tracie and Chris are particularly fond of the trundle, a feature that allows the room to easily transform into a guest room when family or friends visit, or an extra bed for dad to catch some Zs during the newborn nights. The boys clothes, toys, and baby items are given the rather lovely home of an original built-in china hutch, “we decorated it with wrapping paper and changed to draw pulls to get rid of the sharp edges,” Tracie explains. A side door that opens from Grayson’s bedroom reveals a small disused landing which has been expertly packed to the rafters - adding to the tetris-esque theme of extra storage in this apartment.
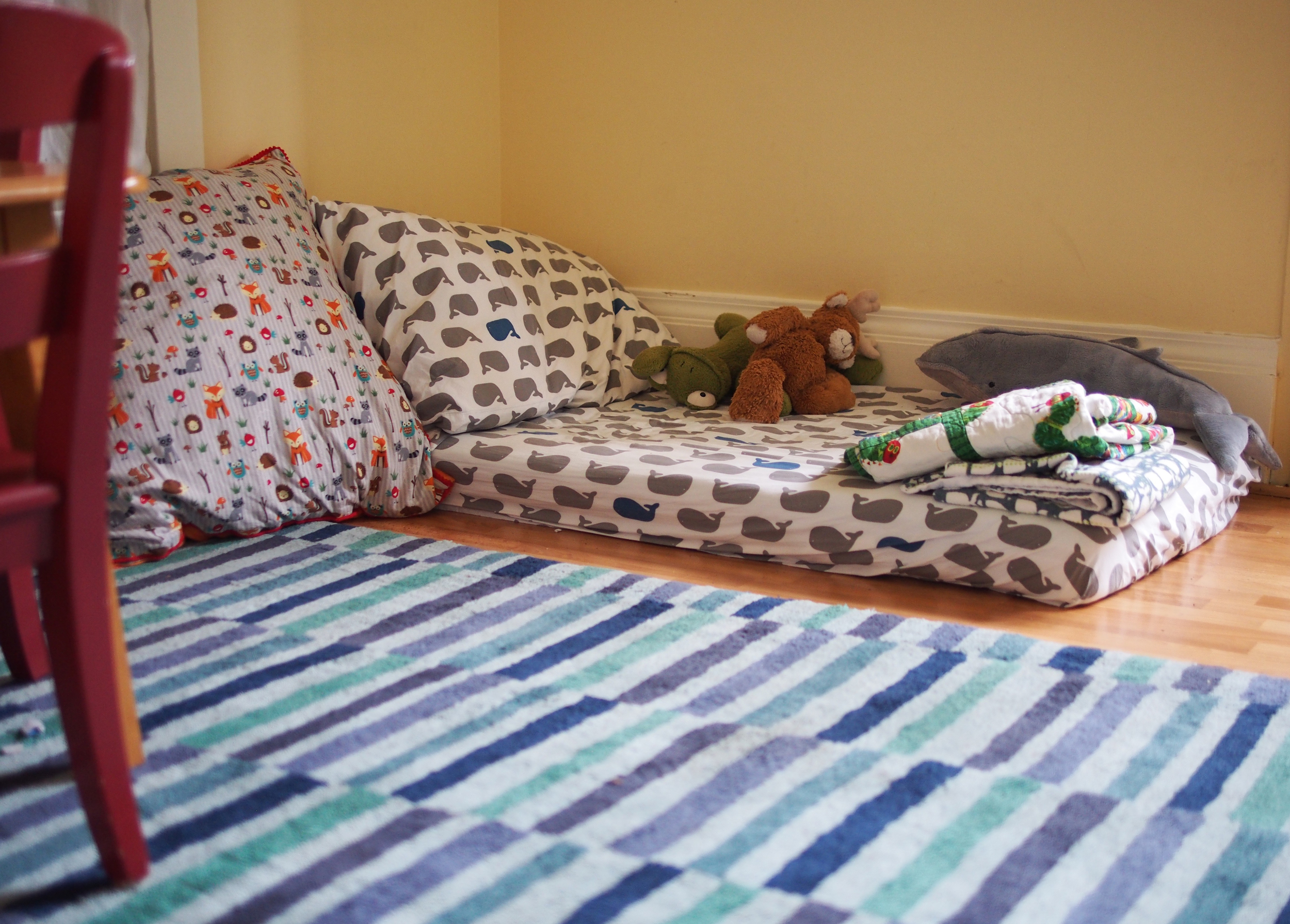
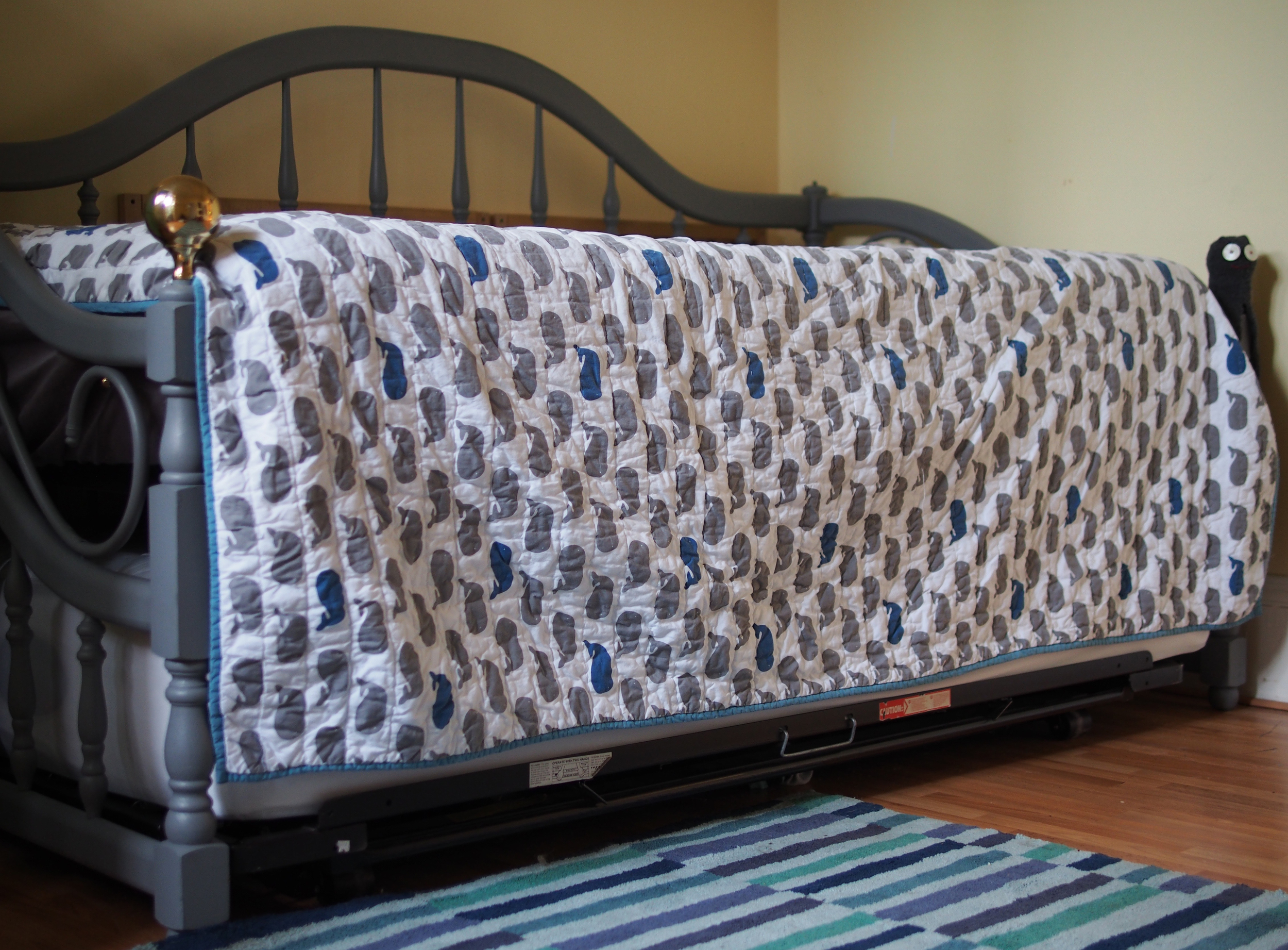
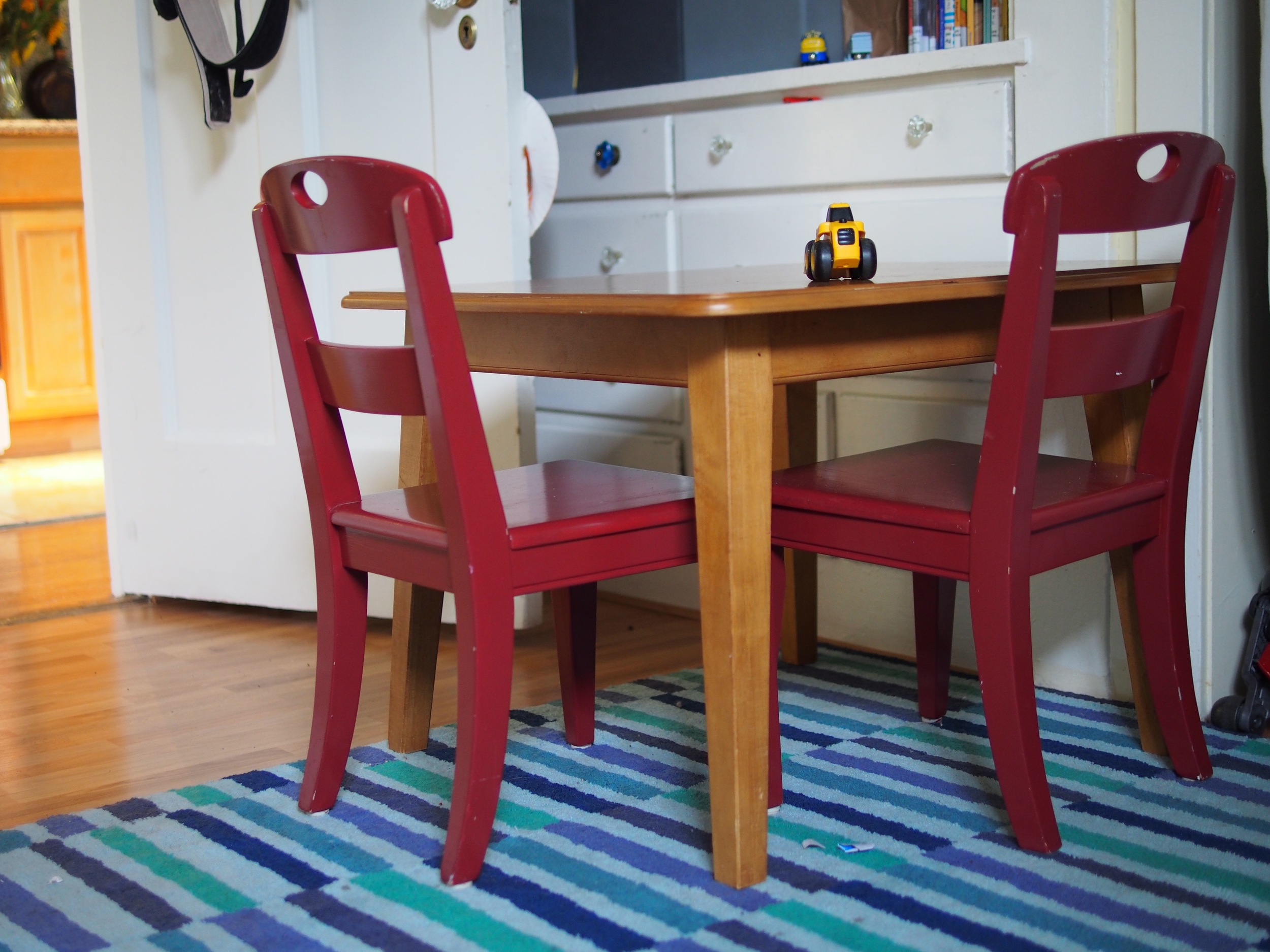
In the living area, Tracie feeds four-month-old Beau on the sofa. Available wall space is well utilized in this room, with floor to ceiling shelving that Tracie and Chris sourced second hand. The shelves house everything from the television, to books, to a crate for their dog to sleep in at night. The lower shelves are kept kid friendly with toys and books, with harder to reach shelves hosting breakables and more precious things. Tracie recalls a sweet memory of how they arranged things back when Grayson was just starting to crawl, “we put a mirror down on the lowest shelves… he would crawl over and kiss himself.” Nowadays Grayson’s toybox and train set live at floor level below.
Across in the kitchen, Chris makes a tea and keeps an eye on Grayson who is blowing bubbles on the patio. It’s a small kitchen and bench space is at a premium, but the family are able to utilize vertical planes by hanging utensils and storage baskets. They also organize drawers meticulously to take advantage of what storage is inbuilt. Over at the dining table sits a familiar sight, a well-loved Stokke high chair acquired from Craigslist.

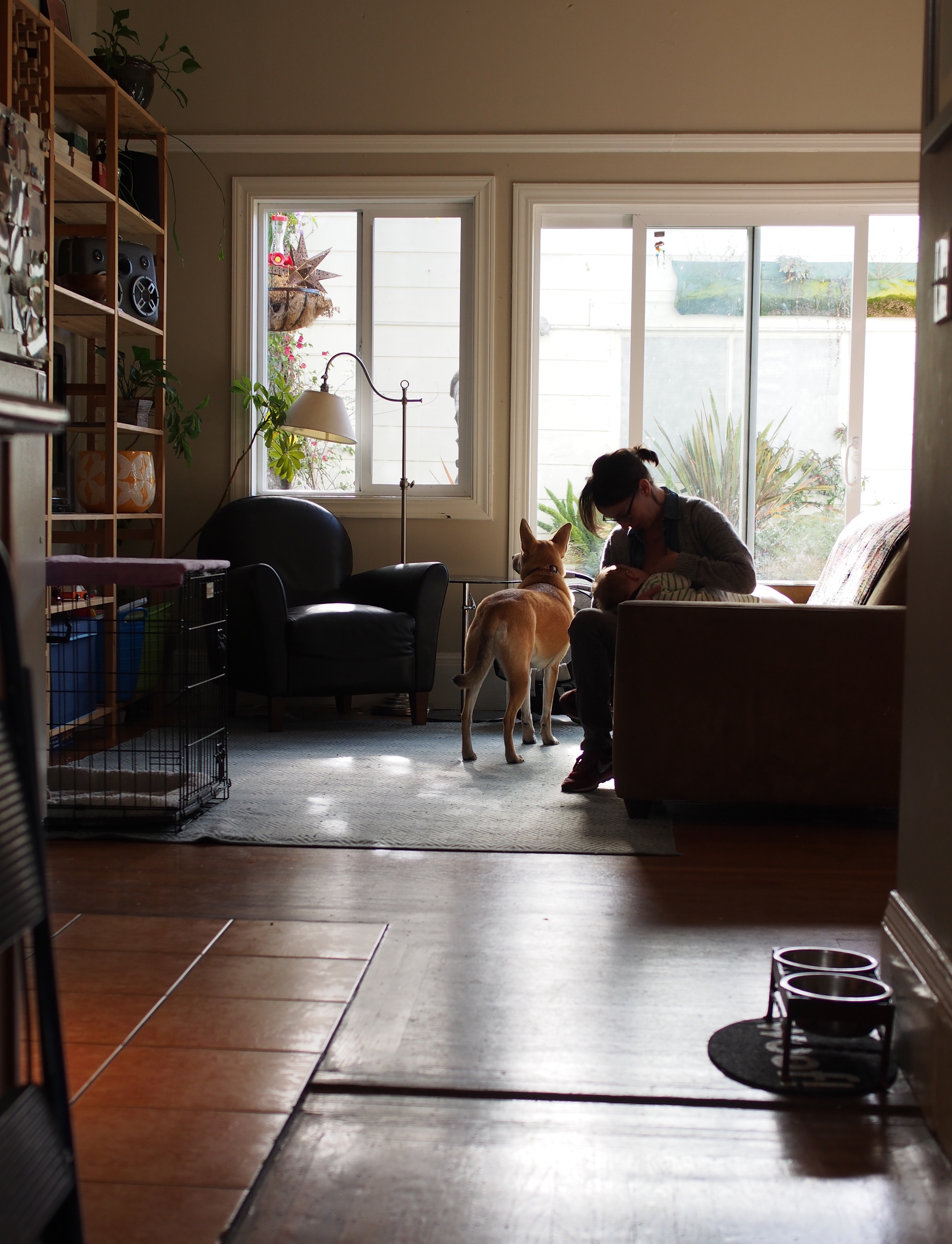

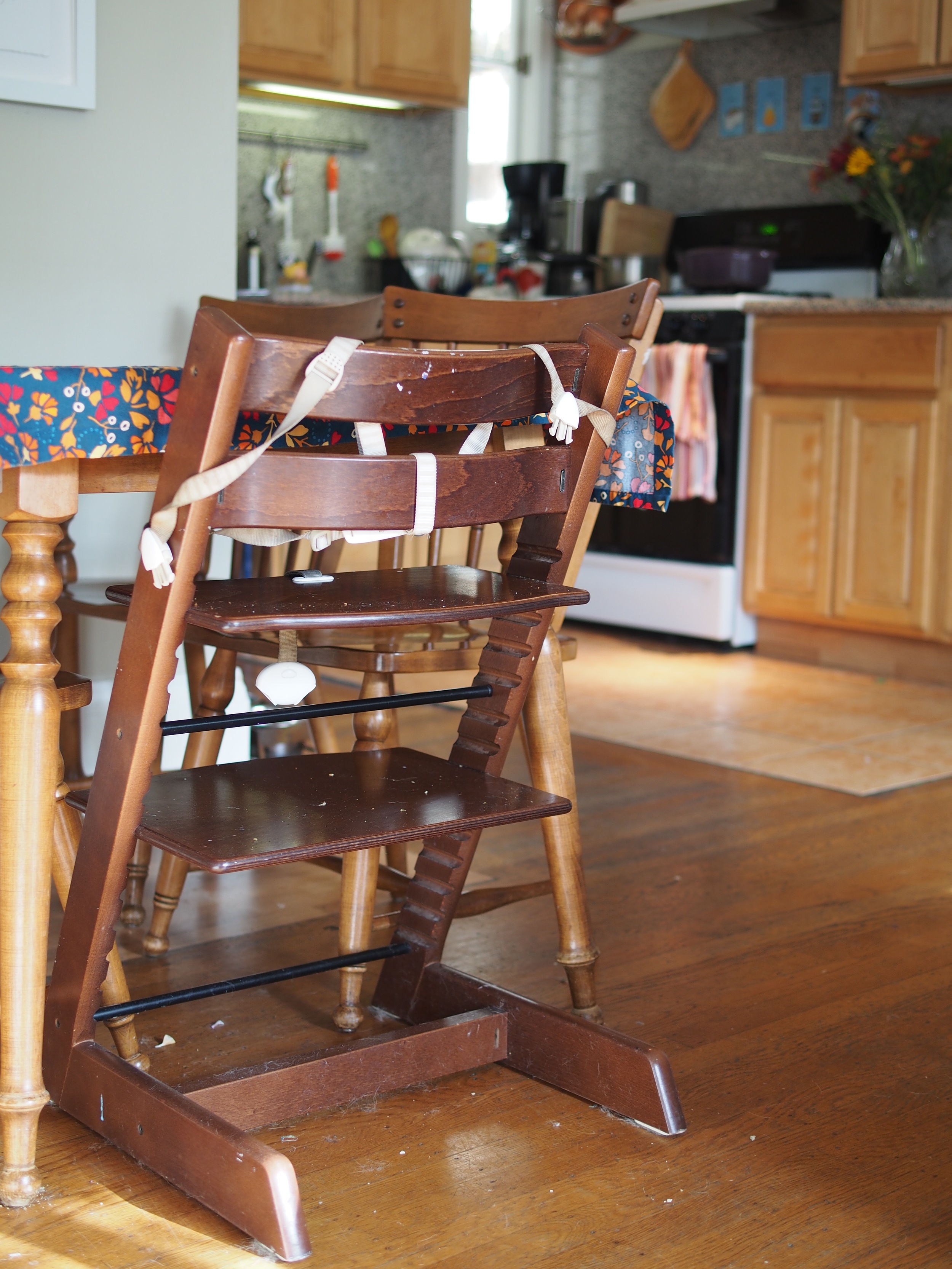
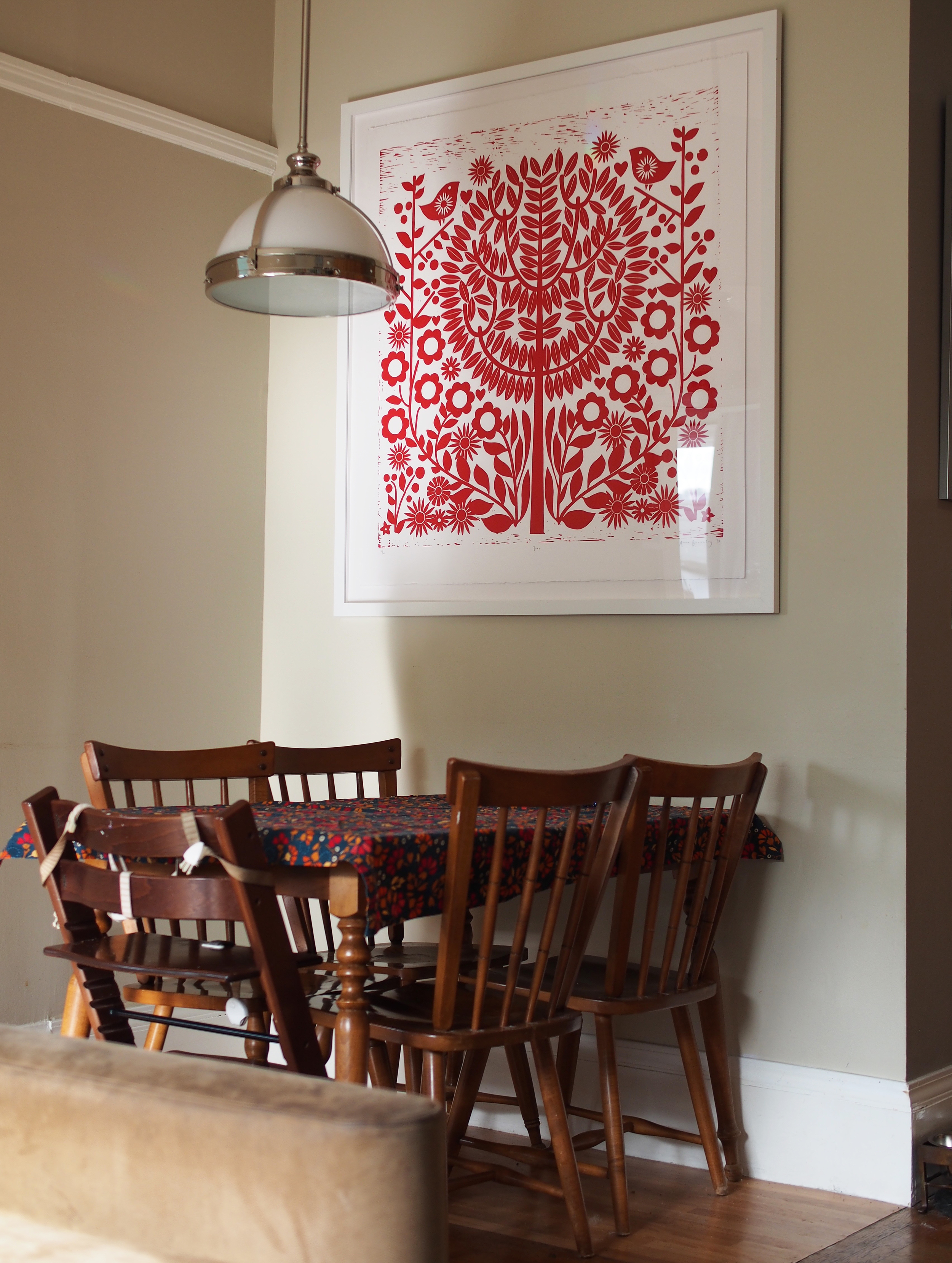
In the master bedroom, Tracie and Chris have accommodated the newest baby Whaley in a way that doesn’t take up a lot of space. They use an Arm’s Reach co-sleeper beside their bed as a bassinet, and choose to eschew the changing table. The couple extend this advice to others welcoming a baby into a small home, “skip getting a changing table… use a bed or couch instead combined with a changing pad,” says Chris. More storage is to be found in this bedroom in the form of drawers under the bed that house linen and clothing.
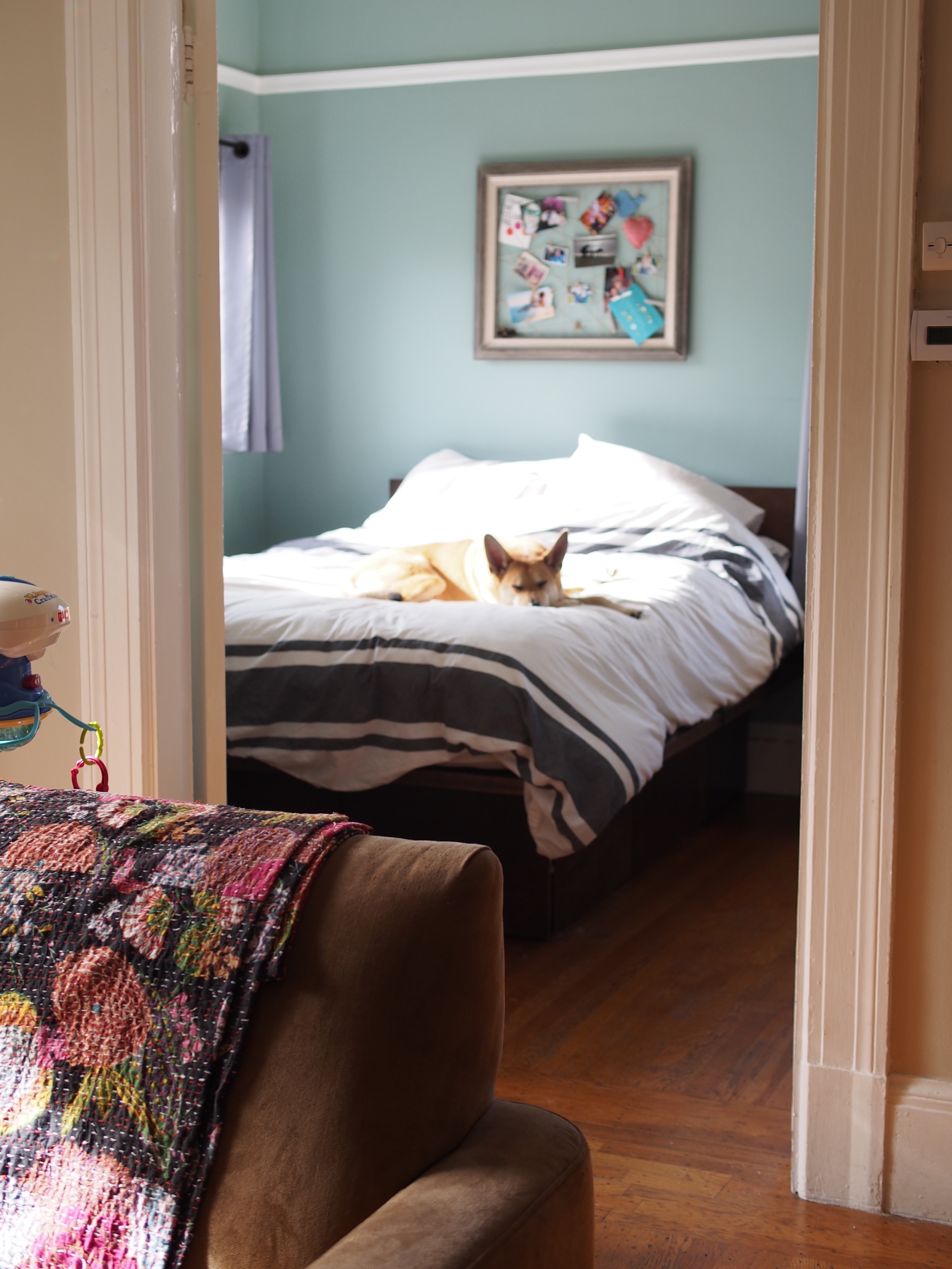

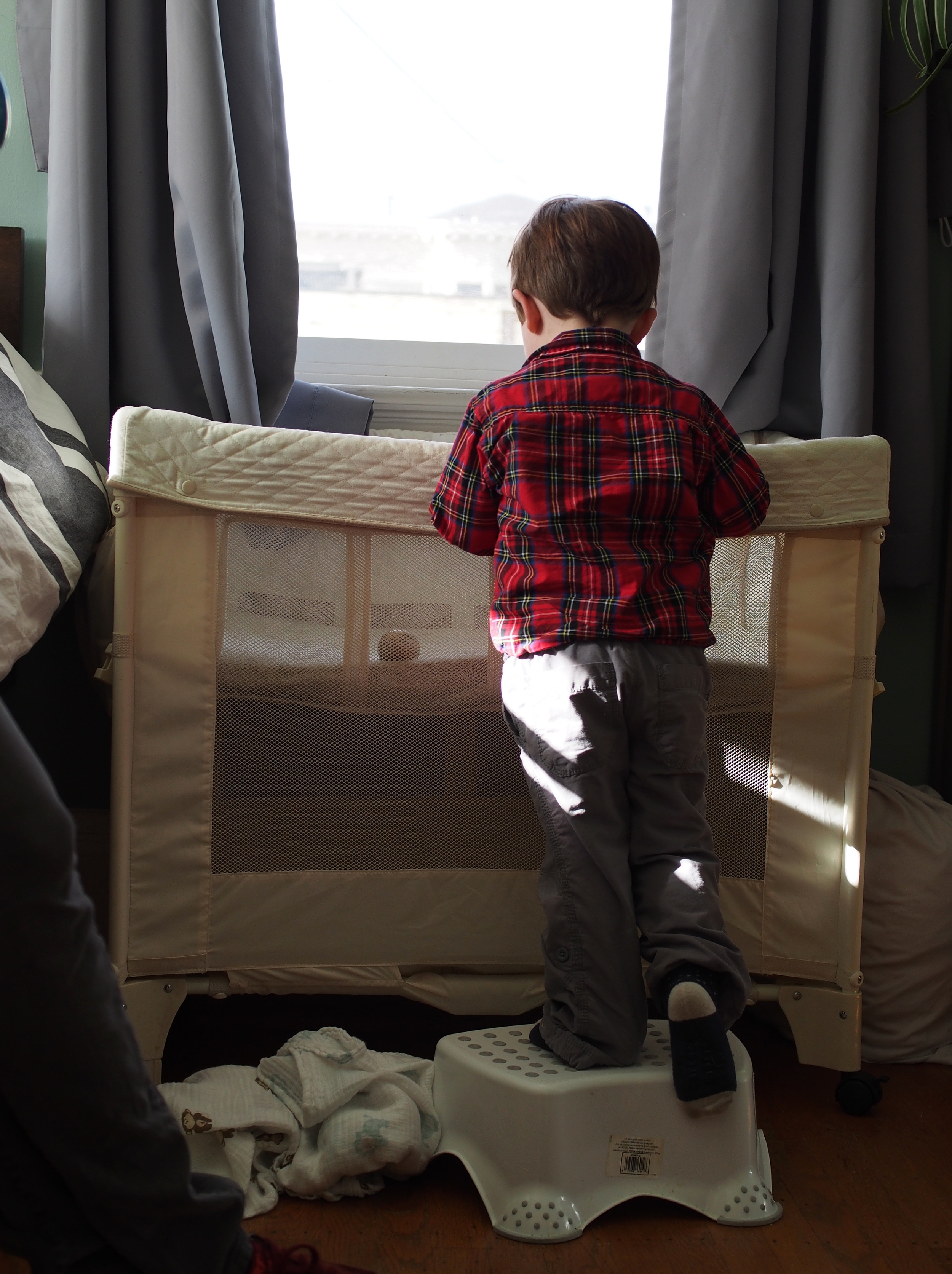
A particularly treasured feature of this apartment is the private patio. With views out to Mt Sutro, it must be quite a treat to sit out on during the sunnier months. As is, even on one of San Francisco’s wetter winter days, Grayson is able to ride around on his trike accompanied by Ranger, enjoying the fresh air. The family cats also get a special home on the patio, a cat kennel type contraption to which Cinder and Sabine can retreat to escape the dog, or humans, or just to nap as cats generally like to do.
As Grayson comes back inside, Chris lets Tracie know that he has downed the bubble liquid. Toddlers. The household is busy and bustling and with two under three, there is always something to do. That factor doesn’t necessarily get any more difficult in a smaller space, “there’s less space to make a mess and hence less places to clean,” said Chris. In fact, he is surprised at the ease of living with kids in smaller quarters, “you feel more connected as a family, yet with a two bedroom we always have room for our oldest son to play or read independently,” Chris adds.
As wonderful as this little Noe nest has been for the Whaleys, of course there have been some not so wonderful factors. Like noise transparency, a familiar foe for small space dwellers. For Tracie and Chris, that has meant significant compromises to keep things quiet at naptime and bedtime. Watching TV, cleaning, or talking loudly are off limits, “practically no noise can be made after hours.” says Chris. He admits that in some ways it hasn’t been the worst thing to have these limitations, “it forces us to go to bed earlier, or do silent activities like more reading.”
The location is a major factor in making this space work, “we walk to the store for our groceries, we walk to the parks… we love weekends when we don’t have plans that require the car and can just enjoy doing things like shopping and playing together,” says Tracie. Familiar faces abound, the Whaleys are mainstays in the neighborhood and enjoy their community immensely, “we can hardly go a block without running into someone we know - a neighbor, a shopkeeper, we’ve really developed a community here.” Tracie adds.
Note: The interview for this piece took place just a few weeks before the Whaley family were due to move to their new home north of San Francisco. They were keen to share their experience living as a family in their cherished little Noe nest before leaving. We wish them success and happiness. And of course, a little extra leg room.
Pictures: Rachel Jamieson
Words: Rachel Jamieson



















