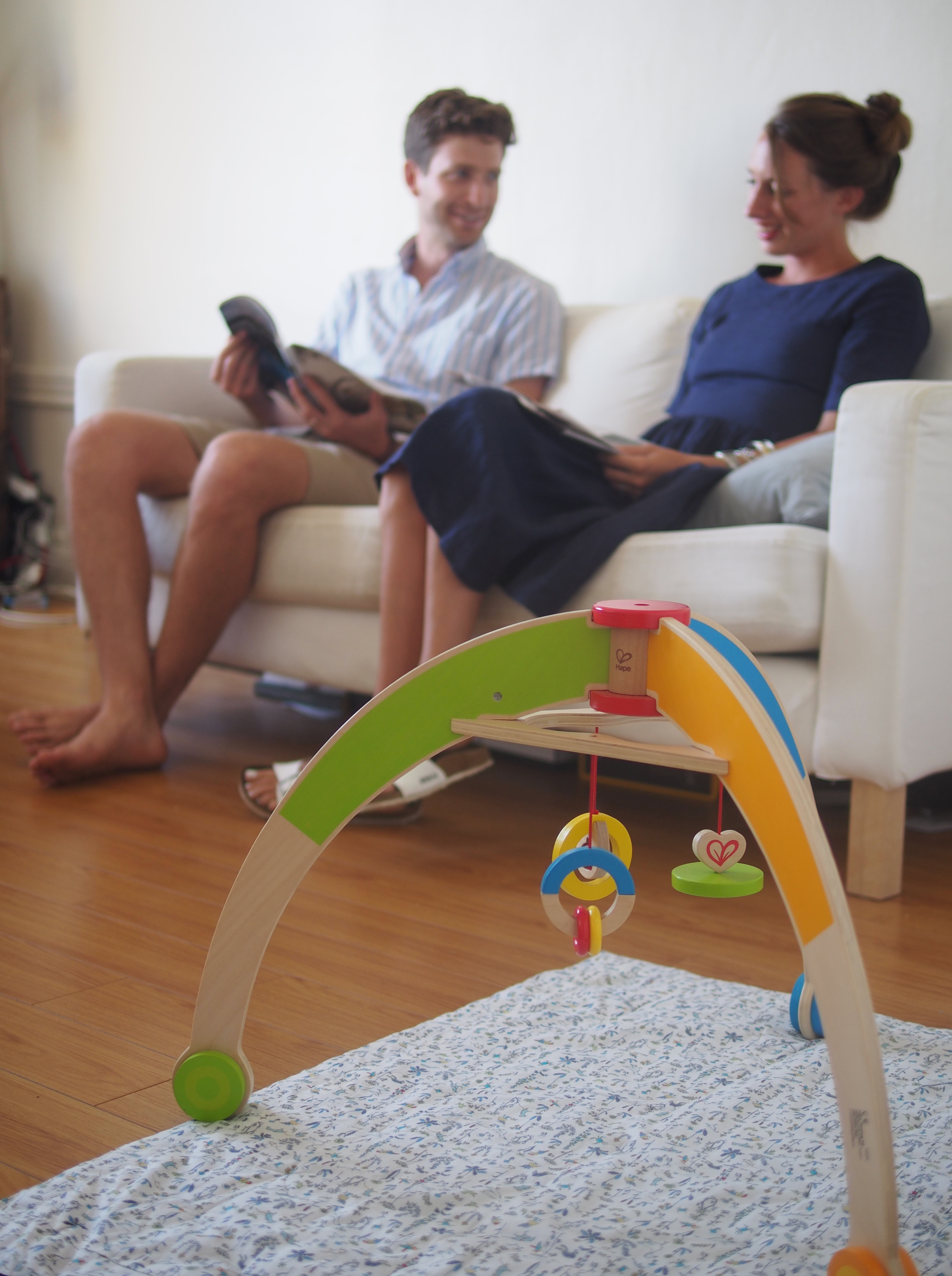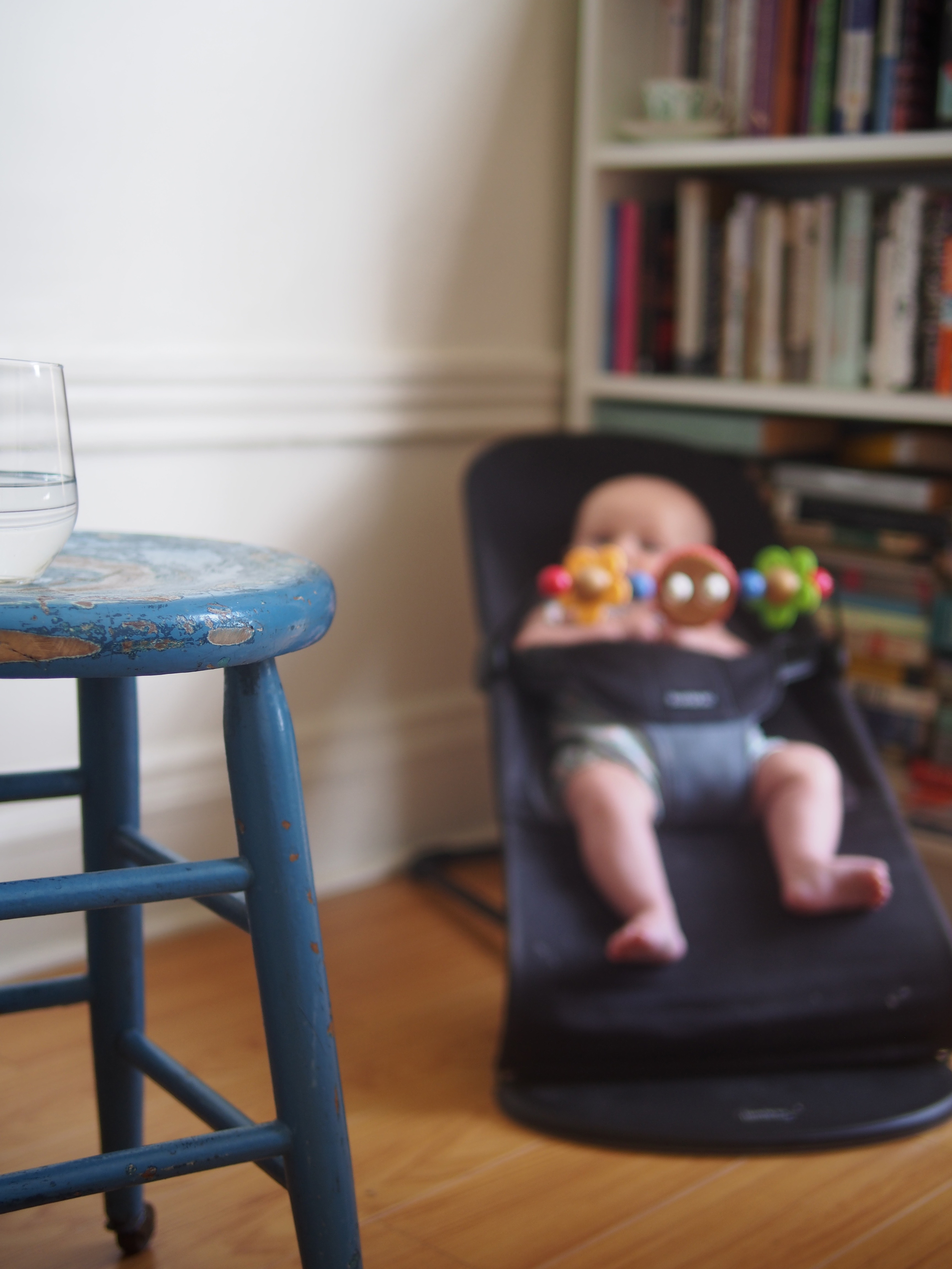The Kroleski Family Living Small
Bedrooms: Studio
Property: Rental
Square Feet: Approximately 400
Adults: 2
Children: 2
I met Suzanne and her two young sons Hunter and Theoden in their studio apartment just a week before they moved out. Among the boxes and bustle of packing, the bones of family life in the apartment remained. The hand-built loft bed suspended above the living space, the closet home to Hunter’s crib and rocking horse, baby Theoden’s bassinet, and a stack of surfboards (yes, full-sized surfboards).
We chatted about family life in the apartment; the logistics of it all. Negotiating naptimes for two under two was a particular point of amazement and awe, not without its war stories. Mostly Suzanne wanted other families contemplating staying in studios to know that it can be done. Mom Suzanne, dad Greg, and sons Hunter and Theoden, successfully lived together in what is essentially one room - a studio apartment in San Francisco’s Western Addition. Here’s how they did it.
Suzanne moved in with Greg and his ten or so surfboards after getting married in 2012. When their first son, Hunter, arrived couple of years later, they decided to stay put. Though not without reservations about welcoming another human into the space, “I was definitely apprehensive. How would we/he sleep? Where would he sleep?” said Suzanne.
For the first six months, Hunter slept in a bassinet. Once he outgrew that, they swapped their sofa for a smaller model and moved Hunter into a crib. A relatively simple and satisfactory arrangement for all. Still impressive mind you, given that once Hunter was asleep for the night or nap time, there was no ‘other room’ for the couple to abscond to, bar a tiny galley kitchen that snakes off the living room. Nevertheless, Suzanne was pleasantly surprised as to how much they could do, around a sleeping babe, “I’ve also been surprised at how sound of sleepers babies are particularly in the evening. After they go to bed, we can cook, talk quietly, and even watch a show without waking them.”
A new and considerably more ample challenge presented with the Kroleski’s second son’s arrival. Fitting two babies (Hunter was 14 months old when Theoden was born) into a space designed for a bachelor required a little more thought, resourcefulness and creativity. They could have moved, but their plans were complicated, and San Francisco rental prices are no joke, “we kept saying, 'we hope to move soon, but things are going well right now',” said Suzanne.
To prepare for Theoden’s arrival, Suzanne and Greg set to making some big changes in the space. With nowhere to go but up, they decided to head skyward. Greg built a loft bed, so that the master bed could be hoisted above the sofa and completely open up the space. “He learned as he went,” said Suzanne. They did their research online to assess what would work best for their needs, “we spent time searching the internet for photos of different types of lofts and ladders/staircases,” Suzanne added. Once the couple had an idea of what they wanted, Greg drew plans, measured, bought and cut the wood. He constructed their loft bed both in and outside their apartment - making use of the roomy sidewalks outside their building and San Francisco’s dry weather to work outside as much as possible. The finished product was a sturdy wooden loft, with a corresponding staircase that also functions as a bookshelf. Greg’s handywork worked remarkably well and freed up the bottom floor to be a living room for the family.
To create a dedicated sleeping space for the then one-year-old, Hunter. They cleared out the closet and converted this into a nursery. Neatly fitting Hunter’s crib, changing table, rocking horse, clothing and other stored items. As for Theoden, like his big brother before him, a bassinet was placed in the living room to serve as his cozy bed for the first few months of his life. To further free up the space for two children, Suzanne and Greg also said goodbye to their piano (I assure you this is not a typo), and culled and sorted some more of their belongings.
Even with the logistics of where everyone sleeps under control, there are of course some question marks over just how that sleep goes down. As mentioned earlier, nap time is a particularly unforgiving beast in the small apartment experience. Though the age gap between Hunter and Theoden is only just over a year, they were at vastly different stages in their development while living in the studio. “How are you supposed to keep a toddler quiet while an infant sleeps?” remarked Suzanne. A difficult enough feat even when you have walls dividing the nappers from the rest of the household.
Another noise issue presented in the form of balancing early morning work with sleeping babes. To help the boys sleep longer, Greg started taking those early business calls in the car (in the garage downstairs); the Living Small equivalent of a home office.
With an active toddler and a newborn in tow, a yard or outdoor play area would have made life a little easier for Suzanne and Greg. However, they loved their Western Addition location. The proximity to quality local playgrounds and city amenities was invaluable in enabling them to enjoy their neighbourhood as an easy extension of their small abode, “I love that everything is within walking distance - the grocery store, our favorite burrito place, several fantastic parks, the pool, two libraries, and our church. It has been a privilege to live in such a beautiful, diverse city.” Suzanne explained.
Not only did living in a small space help them to appreciate their surroundings, it also pushed them to look inward. There aren’t too many places to hide from each other when you’re perched on a loft bed above two sleeping kids. “(living here) brought Greg and I closer together, forcing us to realize that we’re on the same team… when you’re in a tight space, you can’t ignore each other, or issues that come up,” said Suzanne.
Though the family were in the process of moving out when I stopped by, it was inspiring to meet and witness even a passing glimpse of their ingenuity and resourcefulness. A fully functioning home for a family of four. In a space with a floor plan the size of a pacifier. Yes it can be done, yes it has been done. “Everything just sort of fell into place. We were very thankful,” said Suzanne.
For more about the lessons learned during family life in a studio, take a look at Greg’s personal blog post about the experience.
Words: Rachel Jamieson
Pictures: Rachel Jamieson and Greg Kroleski

























