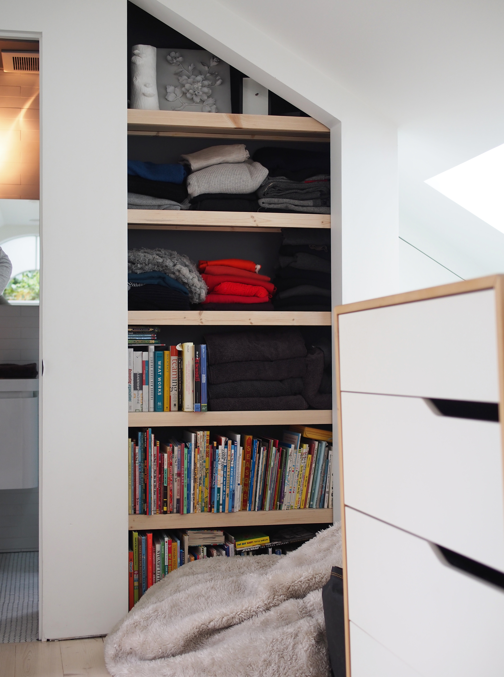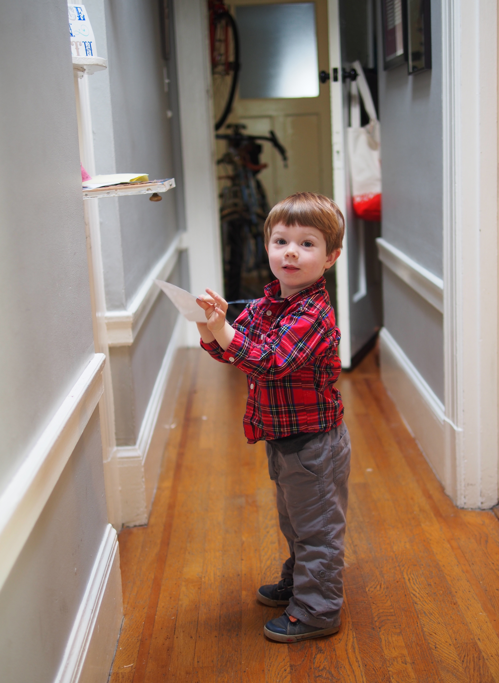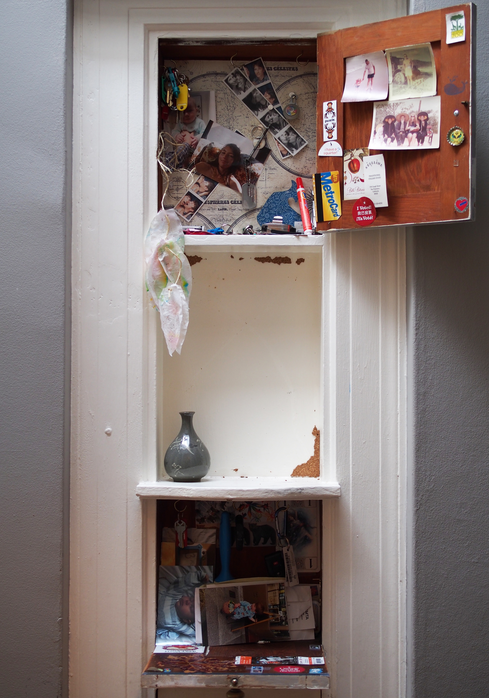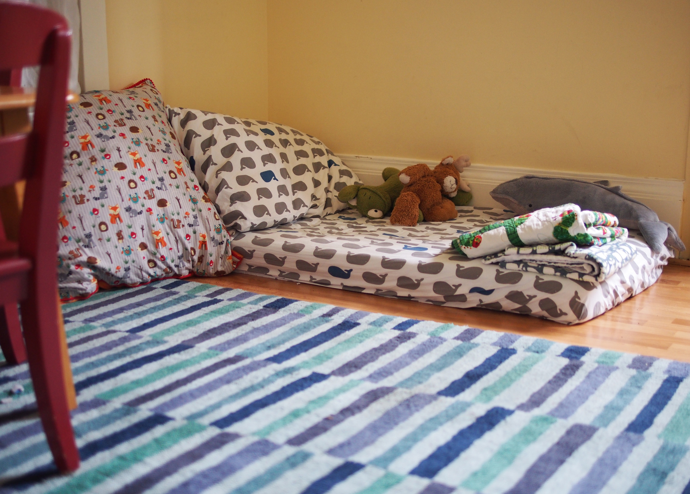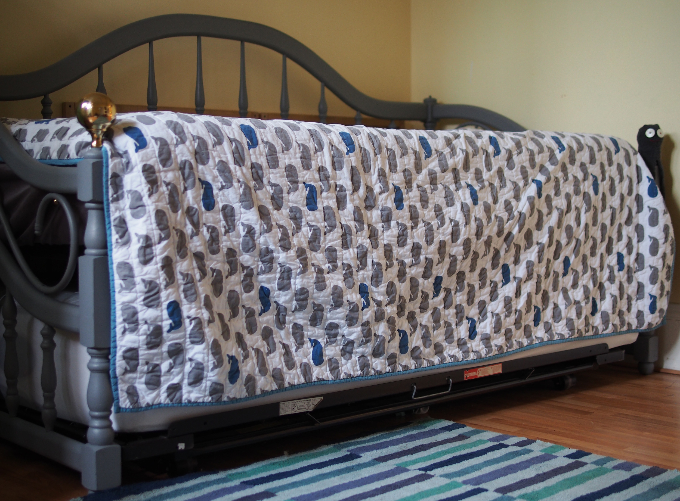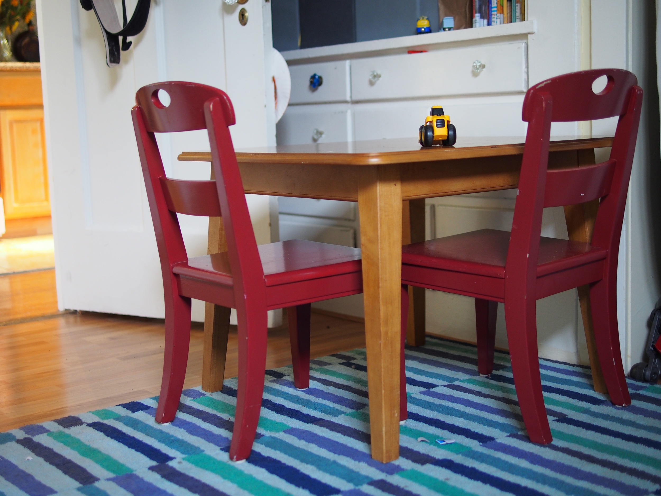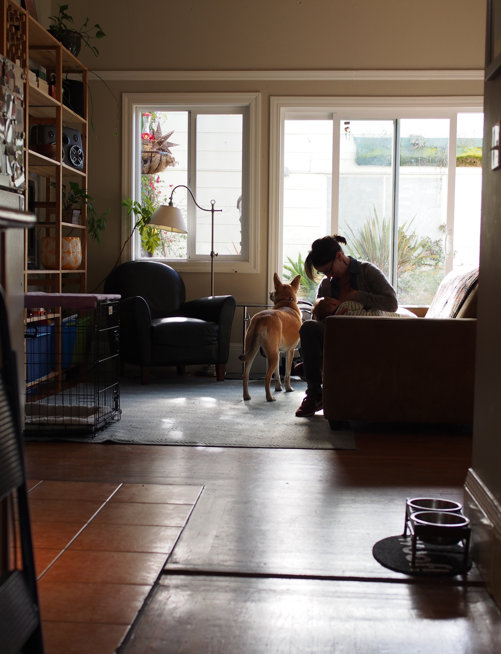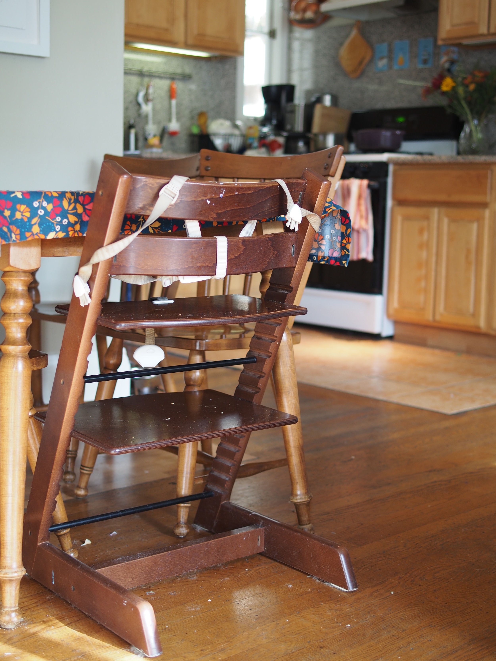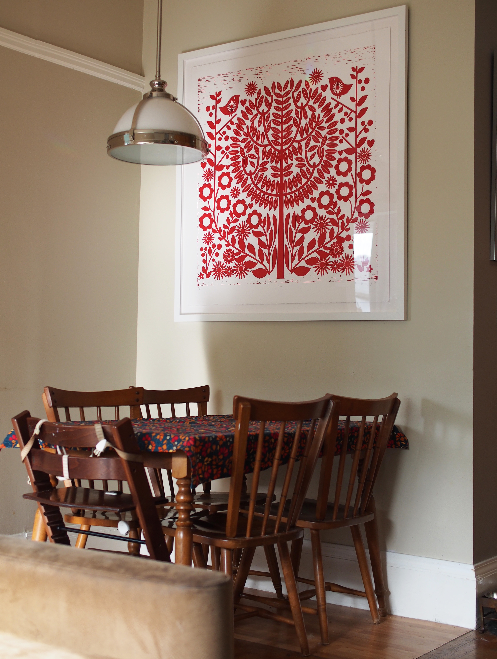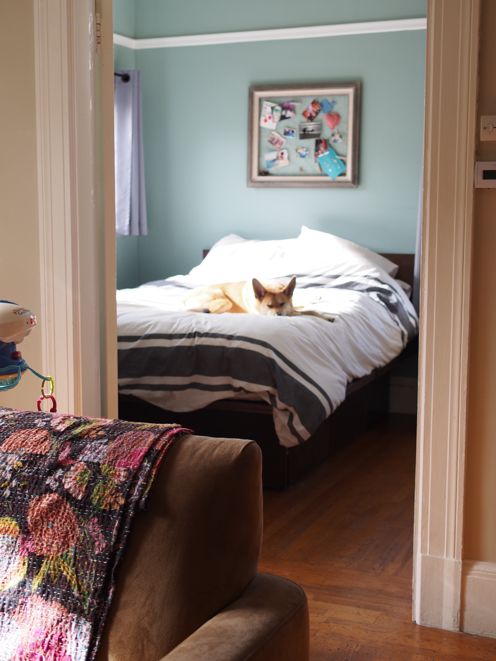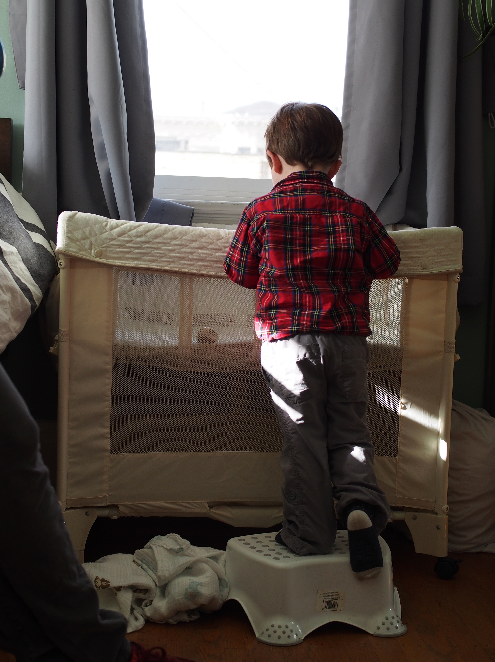The Shaw/Rauch Family Living Small
Bedrooms: 1
Property: Owned
Square Feet: 625 approx.
Adults: 2
Children: 2
From the street the Shaw/Rauch family home mirrors the victorians typical of their Mission neighborhood. However, pass through the main house and you are presented with something unexpected. A modern cottage at the end of a garden. It is this little hideaway in the middle of the city that Dav, Kate and their two boys have called home for the past year.
Townes (5), greets us at the door. He has been playing Monopoly by himself and is eager to let us know the status of his imaginary opponent. We take off our shoes on the deck and walk inside.
At just over 600 square feet spread over two floors, most of the house is on display as soon as you enter. The downstairs is comprised of one large room encompassing the kitchen, living and dining areas. Part of this space also converts into the boys’ bedroom at night. Upstairs, a mezzanine level hosts the master bedroom and the bathroom, which holds the distinction of being the only walled room in the building.
The open plan nature of the home has allowed Dav and Kate to take advantage of every square foot available. There are clever and thoughtful uses of every surface and nook. Storage built into walls and under the stairs, skylights to illuminate and open the space, underfloor heating, and multipurpose furniture such as the daybed and sofa downstairs that convert into the two boys’ beds at night.
When Dav and Kate purchased this property in 2012 there was little more than a shack standing in the place of their now tiny home. When putting together paperwork for planning permissions they poured over old Sanborn maps and other documents. Their research gave them evidence of prior residency, which helped them to gain their permission. Even so, the drawn-out process still took around two years.
The construction of the building took longer than initially expected, largely due to the fact that the city required it to be a renovation rather than a new build. An edict that made their lives more difficult during the planning and construction process, but one that they are ultimately happy with. Now that the renovations are complete, they have a modern cottage that retains the shape and character of the original structure. The roofline, and upstairs the arch window and french doors that look out over the yard and leafy trees. They appreciate that in this way the integrity of historical buildings are preserved in the city.
Despite their fondness for the cottage, living here can be challenging at times. It’s tough for each member of the family to find solitude - space to work, rest or recharge. This is especially felt by the two more introverted personalities of the family, Kate and Silas, “we both need to get some alone time before we can go back out and face the madness,” says Kate. She adds “I think a lot of it is just getting to know what your needs are and understanding how you take space.”
Silas (8) is cutting up some mango on the dining table. When asked what he thinks of life in the cottage, he echoes Kate’s statement, replying “...Cramped”. Though next he acknowledges the togetherness that they have felt as a family unit. It’s easy to communicate with each other when you are all within a few feet. He also enjoys how warm it is, underfloor heating and new walls and windows make for a cozy space.
For Townes, their gregarious youngest child and resident extrovert, living in such close quarters has been enjoyable. This is true for his dad too, “It’s actually been a really wonderful experience, I thought we’d be killing each other, but I quite like it. Except for those moments where I really need to do work,” says Dav.
Some challenges have mostly been overcome with the help of creative solutions or a little rearranging. Dav and Kate have utilized their deck and outdoor space to allow for entertaining more friends than can comfortably fit inside. An outdoor dining table on the deck, grill, and a fire pit in the yard creates a warm convivial atmosphere. And when the kids need to go to bed, the adults can keep chatting outside without too much disruption.
Little things have made big differences to daily life. Take the large red trunks that sit outside on either side of the front door. These hold all of the family’s shoes. With the footwear stored outside, closet space is maximized inside, freeing up limited clothes storage. Other details, like recessing the toilet cistern into the wall when building the bathroom have all helped to take advantage of the space available to them and make daily living a little easier.
On reflection they’ve learned a lot about how they live from their experience, “...the big takeaway for me from living here is that you don’t need as much stuff as you think you do... I’ve really liked the exercise of packing up everything and putting it all in storage and discovering that we really need very little. That was kind of liberating,” says Kate.
She summarises the feelings that have come to a surface as a family of four in a tiny home, “There’s more cosiness, there’s more love and there’s more tension and there’s more fighting. I think everything just gets a little bit more amplified. More intimate, and all of the stuff that comes with being more intimate,” says Kate.
Words: Rachel Jamieson
Pictures: Rachel Jamieson







